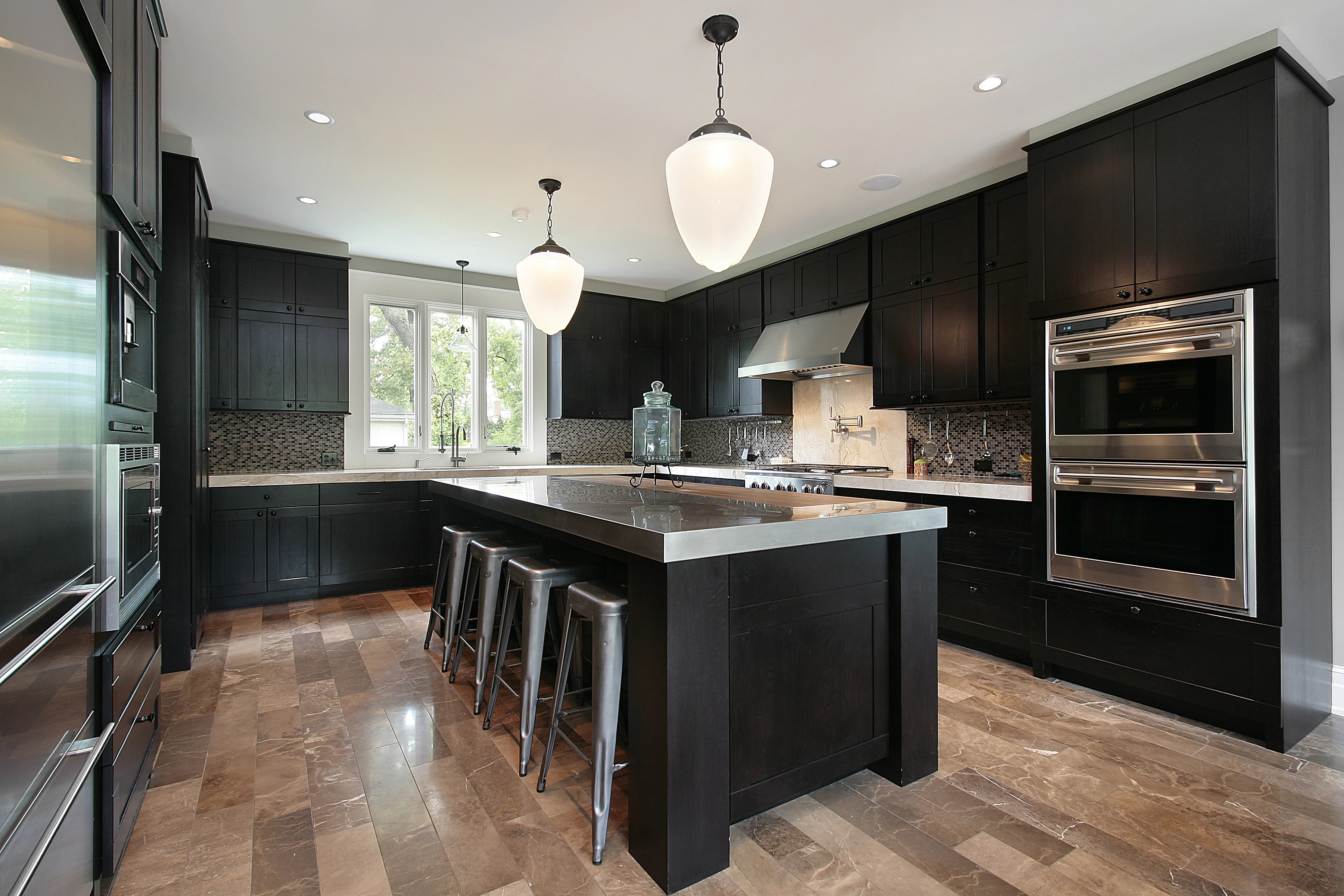When people imagine luxury kitchens, they often think marble counters, chef-grade appliances, and custom kitchen cabinets gleaming under perfect lighting. But the real magic goes deeper than materials and finishes—it’s in the way the space is architected. The physical layout, cabinet placement, and sightlines can dictate where guests gather, how conversations unfold, and even what dishes make it to the table.
In other words, kitchen design is not just about beauty or function—it’s a silent host shaping the mood of the entire evening.
The Kitchen as a Stage
Architects often talk about the “flow” of a building—the way bodies naturally move through it. In a luxury kitchen, flow isn’t just about cooking efficiency; it’s about social choreography.
An island positioned in the center of the space isn’t just a work surface—it’s a social magnet. It defines where people lean with a glass of wine, where kids perch to snag appetizers, and where someone inevitably starts slicing the bread while telling a story.
In spatial design theory, features like a central island act as social anchors—fixed points that naturally draw people in and shape where conversations happen. A kitchen without that anchor often sees guests drifting aimlessly, or clustering awkwardly near a doorway.
Cabinet Placement and Social Boundaries
Custom kitchen cabinets aren’t just storage—they’re architectural cues. A wall of tall cabinetry can act like a backdrop, focusing all attention toward the prep area and keeping guests engaged with the host.
Upper cabinets that reach to the ceiling, for example, create a sense of vertical completeness, reducing visual clutter so people feel calmer in the space. Minimal clutter translates into a more relaxed host, which in turn invites guests to linger longer.
Conversely, open shelving or glass-front cabinets can spark curiosity—guests glance at the displayed dishes or spices, creating natural openings for conversation: “Where did you get that bowl?” “Is that saffron in that jar?”
Even the placement of pantry doors matters. A tucked-away pantry subtly discourages guest traffic in and out of the cooking zone, maintaining the kitchen’s rhythm. In contrast, an open pantry can encourage guests to wander in, grab ingredients, and turn dinner prep into a collaborative act.
How Layout Shapes the Menu
The relationship between kitchen design and menu choices is surprisingly strong.
A long, continuous counter encourages menus that require assembly lines—think fresh pasta stations, sushi rolling, or make-your-own taco nights. Guests naturally line up and participate because the physical space supports that style of service.
A galley-style luxury kitchen, on the other hand, favors plated service. The narrow walkway discourages crowding, so the host is more likely to plate each dish privately and bring it to the table.
Even custom kitchen cabinets play a role here. Deep drawers near the cooking zone make it easy to store large platters or specialty tools, which can inspire more ambitious menus. Conversely, a design heavy on upper cabinets might favor lighter, smaller dishes because the tools for large-scale prep are less accessible.
The Psychology of Proximity
Hospitality researchers have found that guests are more comfortable when there’s a clear “zone” for them in the kitchen. In luxury kitchens, this often takes the form of a peninsula or seating area within arm’s reach of the prep zone—but not in it.
This balance of proximity lets guests feel part of the cooking action without creating the tension of “being in the way.” It’s why well-designed kitchen islands often have a prep sink on one side and seating on the other—two activities separated by a subtle boundary.
Cabinet placement can reinforce this. For example, a beverage fridge or glassware cabinet positioned outside the main cooking triangle allows guests to refill drinks without cutting through the host’s workflow. It’s a small detail with huge social payoff.
Lighting as a Social Cue
In architectural theory, lighting defines emotional tone. In a luxury kitchen, task lighting over counters ensures precision for cooking, while softer pendant lighting over the island draws people in to linger.
Cabinets with integrated lighting—especially glass-front custom kitchen cabinets—can create a warm, inviting glow that subconsciously tells guests, this is the heart of the home.
Too much uniform brightness can make the space feel sterile, pushing guests toward other rooms. Well-layered lighting keeps people in the kitchen longer, which changes the entire arc of the evening.
Designing for Conversation Clusters
Social scientists know that in groups, conversations naturally break into clusters of three to five people. A kitchen designed with multiple micro-zones—like a prep island, a corner banquette, and a wine station—lets clusters form without crowding.
This is why the best luxury kitchens aren’t monolithic workspaces. They have pockets of activity: a breadboard here, a cheese platter there, maybe a bottle of champagne chilling within easy reach. The architecture allows conversations to overlap without competing.
Cabinets again influence this dynamic. A run of lower cabinets along a window wall can double as a serving station, drawing one conversation cluster away from the main island while keeping everyone in visual contact.
The Silent Partner in Hosting
When you see a gathering flow effortlessly—from welcome drinks to dinner to lingering over dessert—it’s rarely just good hosting. It’s the architecture of appetite at work. The interplay between layout, cabinet placement, and lighting creates an unspoken script that both host and guests follow.
Luxury kitchens that master this aren’t just beautiful—they’re intuitive. They anticipate human behavior and make hospitality feel effortless. And that’s the true luxury: a space that lets you focus on your guests, while the design quietly handles the rest.
